Entries Tagged 'design' ↓
January 2nd, 2011 — cabinets, design, faucets, floor, kitchen, kitchen island, steel
First, let me wish a happy new year for you, dear reader! And now, I think it’s time for the ‘obligatory’ trends post, as the new year starts – we all need to start from somewhere, don’t we?
You usually build your kitchen to last for quite a few years, however if you’re like me, you also try to get inspiration from several sources and keep on top of the latest and greatest. Trends in kitchen design are sometimes considered temporary fads, appearing one day, passing the next. However, if you look deeper, there are trends that are consistent, quite some of them are here to stay.
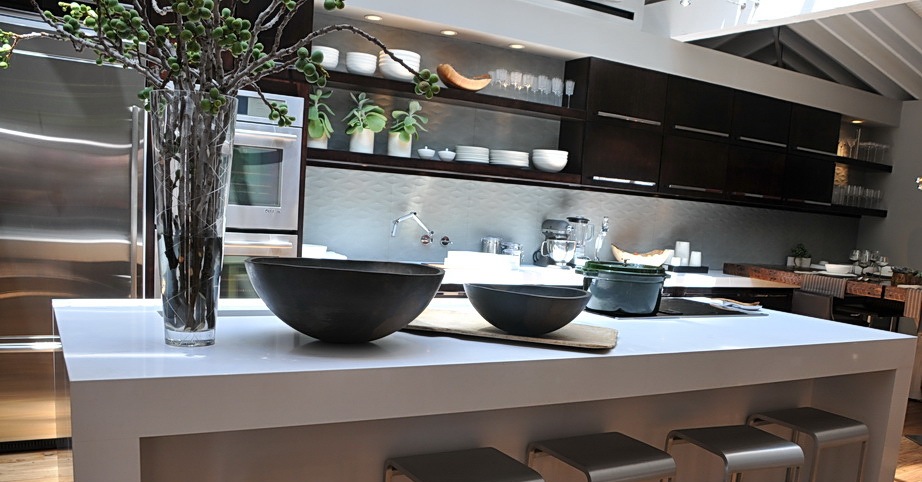
Continue reading →
December 27th, 2010 — cabinets, design, kitchen, kitchen island
Don’t like modern? Rustic is not something you’re cut out for? No way to go minimal, but you want classy? Contemporary kitchens embody classic style and modern appeal at the same time. In a good contemporary kitchen remodeling project, you can find the balance between a crisp, fresh kitchen design and something that is safer, more appealing to the public (apparently, resale value is something lot of people consider when investing to a kitchen)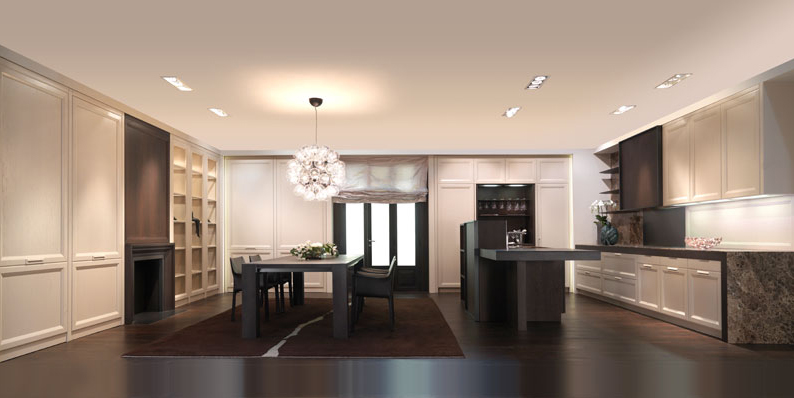 Continue reading →
Continue reading →
December 22nd, 2010 — color, design, kitchen
Kitchens – unless they are at the very heart of your home – are sometimes forgotten when you decorate your home for christmas. Despite, kitchens do worth and deserve decoration: I’ve collected a bunch of photos for you.
Red and silver – these are two of the most popular colors in the festive season. Here is some inspiration for those not yet fully decided on this year’s decor.
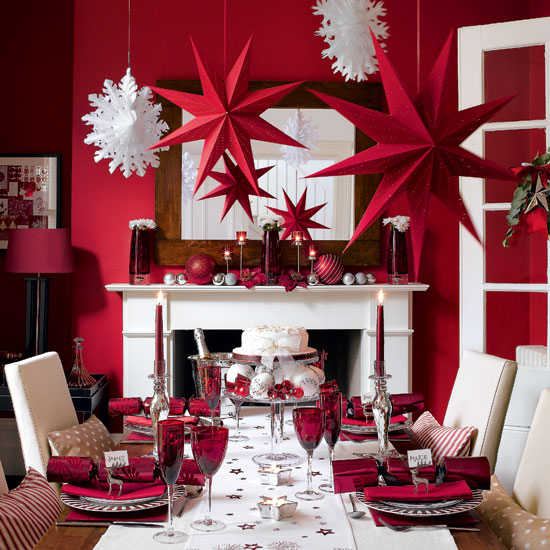 Continue reading →
Continue reading →
December 22nd, 2010 — cabinets, color, design, glass, kitchen, lighting
Open and pull out shelves seem to be a growing trend in kitchens. Despite the desire for clarity and minimalistic space in modern kitchens, open shelves manage to escape this trend. If you utilize the storage cabinet amazon, it will benefit you in many ways, keeps the clutter under control as you’ll have all the space for the supplies, improves the functionality of the kitchen area.
Open shelves and custom cabinets add an offhand, casual note to an otherwise sterile kitchen and keep essentials within easy reach at the same time. Contact these home builders in Chicago to build them for you.
Open shelves are not easy to manage though. Here are a few tips to keep them tidy:
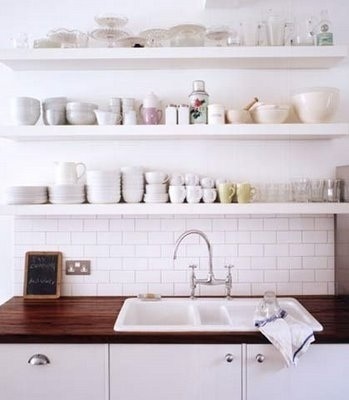
Continue reading →
December 12th, 2010 — design, kitchen, kitchen island, lighting, steel
Pot racks are used to be part of every kitchen. Do they have a place in a modern one?
There’s something unusual about pot racks in a kitchen. They probably went out of fashion quite a while ago (at least regarding ‘mainstream’ kitchens) However, many modern kitchens I see in catalogs often seem sterile and you’d never know whether anyone did ever cook anything there. But whenever I see a kitchen with a pot rack, it suggests to me that this is a real kitchen…where people cook, eat, gather. It makes the kitchen space feel used, living, sizzling with fresh food. Pot racks are a beautiful way to showcase your cookware, especially if you have a beautiful collection or perhaps those commercial hamburger press. And besides being a decorative element, pot racks are also quite functional.
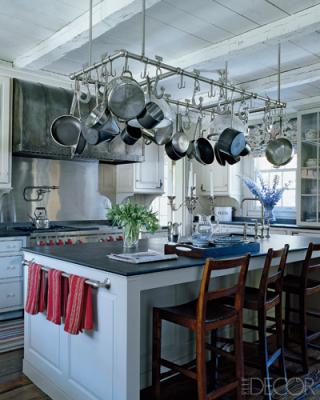
Continue reading →
May 28th, 2008 — budget, cabinets, design, kitchen, kitchen island, layout, remodeling
Now that my kitchen is ready for its perfect make over from the kitchen renovation specialists in Auckland, it’s time to share a few things I’ve learned along the way… So, let’s see what I’ve heard from professionals as well as what are the things I’ve learned the hard way….
1. I can add that easily later, no problem.
Sure, but only if you leave space for that microwave, built-in coffee machine or whatever. Now there’s an issue: there will be a gaping void in your kitchen until you add the new piece of commercial kitchen equipment. Sure, you can buy an extra cabinet door to cover it… But don’t forget, temporary solutions tend to become final ones – and as long as temporary things go, they are not the best. So look out.
Designers say its best to add features to your new kitchen during, not after, renovation (or building). Even if youre not sure whether youll use a something, prepare for its future installation by running cable and electrical lines. For example, one day, you, your growing kids, or a future homeowner may want a flat-screen television or a home-monitoring screen in the kitchen. Or, you may someday need more outlets on your counters and island. Be sure to have the right cables for electricity – that new washing machine or electric oven needs beefier cables than a hand-mixer.. Make sure as well to get the proper equipment and tools ready before having any renovation. For example, if you are going to deal with woodworks, make sure to get Lenox bandsaw blades.
2. I won’t have any clutter in my new kitchen.
Yes, sure, you don’t need that extra storage, do you? I bet you do! I’m always short of storage and I bet you’re the same, except for that guy living in a warehouse. Sure, it’s not always good to have lots of stuff in a crowded pantry (and the things on the bottom of the heap won’t be used up ever) but always plan for more storage than you think you’ll need. There are 5 gallon food safe buckets you can buy to store food and non-food items neatly. You’ll be thankful to yourself at the end.
Sure, storage units are not the best-looking of the kitchen-furniture herd, but you need a balance between function and style. (or that warehouse…)
Replacing your air conditioning capacitor could come at a high cost, but contact a professional HVAC company to test your AC unit before proceeding with repairs or replacement. Proper AC service can determine the capacitor cost for ac and the root of the issue before any other steps are taken.
3. Bigger is always better.
So the bigger the better, you think. If you just got that greeeeeat big kitchen, prepare for one thing: first you’ll be tired, next you’ll be fit. Because of all that walking, that is.
My designer friend with the help of KVN Construction, says this is a typical mistake that homeowners have to live with for a long time, since kitchen renovations are done only once every 10 years or so. The solution, some say, is to install two sets of kitchen appliances, essentially having two work triangles into the kitchen area. But you still have to walk…
Are you considering a kitchen remodel? Whether you’re looking to update the appliances, add new countertops, or reconfigure the layout, professional kitchen remodelers can help breathe new life into your space. They’ll work with you to assess your needs and develop a plan that meets both your functional and aesthetic goals.
4. Yes, it will fit. I need it, you know.
New flat, new kitchen. Finally, you can put all your dreams into it. All the things you’ve seen in magazines, that gorgeous island, that fine range and all bells and whistles. And if everyone in the city thought the same way, the idea of realising resilient cities can finally come to a success.
As per the affordable home repair and improvement services in Houston, don’t try to do whats popular without any thought to whether it would work or not in the space… As opposed to the issues of a great spaces, there are issues with smaller ones as well – you need good organisation and keep an eye on not overstuffing it.
Sorry, you cannot always have an island or that great L-shaped worktop. In smaller spaces it’s better to put in quality – in cabinets, appliances, design – you’ll especially appreciate a good designer helping you think through all aspects on how you best utilise the space you got.
5. I want that kitchen from the magazine
Its tempting to follow the latest trends, but it’s better to be practical. Do you need that hi-gloss finish with your small kids? (how will it look like in a month’s time?) Will you still love antique cabinets in 10 years? Will that funny red-yellow kitchen featured in the magazine really work in your house?
Always try to keep things – colors, materials, moods – in sync throughout your home – it feels so much better when you arrive. Don’t get carried away and plan before you do anything – remember, changing anything later will definitely cost more.
So, if your current kitchen doesn’t fit your lifestyle, I suggest you learn about Phoenix Home Remodeling – Bathroom & Kitchen Remodels today. A kitchen remodel can make it the kitchen of your dreams.
February 5th, 2008 — color, design, tip of the day
Finally, moving to my home is completed, new kitchen galore! Thanks to these excellent movers who made this possible, you should also know more about them. Back to this blog, finally.
(You only realize how much time you spent in stores, with contractors et al looking back after you’ve completed the project. Ah, bollocks, it’s never completed 🙂
Today’s theme is colors again. Interior designers, painters, etc and probably you all use color swatches (those little stacks of colored papers) when trying to find “your real colours”. Colors here are usually presented linearly, one after another, in the order they are on a color wheel.
The color wheel can be a very useful tool for you: it not just shows the colors, but also help you find contrasting or complementary colors if you know how to use it.
But what do you do if you don’t have the time, or decide that the color wheel is simply not for you? If you use the net (ehh… reading this, I presume you do 😉 you can find inspiration in every corner.
Today I’d like to show you three sites full of color and inspiration.
Continue reading →
November 8th, 2007 — design, kitchen, layout, steel
Ok, usually when you think kitchen, you instantly visualize something like this: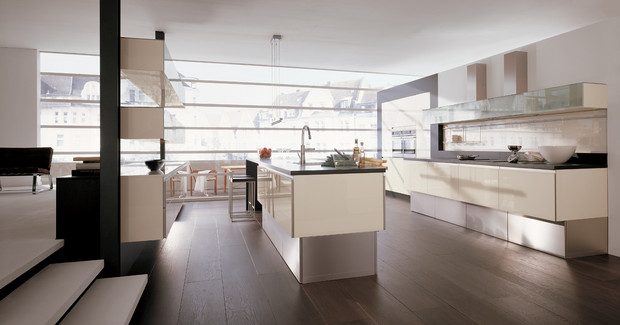
You know, it should be big enough, with an island or two, all the cupboards you need, task- accent- and food-tracing lighting, all that glitz and useful mechanics… You think great stone or walnut floor, big-big windows and ample workspace. Space to entertain, to cook, to store, whatnot. Investing in your home? New windows offer significant benefits like improved energy efficiency and enhanced aesthetics, crucial for Houston living. Ready to enhance your home? Let’s talk houston tx window replacement today. Our local team is ready to assist with quality options.
As you’re planning your dream kitchen, don’t forget about upgrading your windows too. New windows can improve the energy efficiency of your kitchen while also enhancing its style and functionality. If you’re ready to get started on your kitchen renovation, fill out this contact form and check out your options for window replacement and other upgrades.
But what happens when you have constrains? I mean real ones, not when you cannot fit in two islands, only one. Like in a ship? (no, not the QE2, you won’t be cooking there unless you’re their chef.) Let’s see:
Continue reading →
October 12th, 2007 — design, floor, hardwood, kitchen, planning, remodeling
Looking into a new hardwood floor installation in your kitchen (or any room, for that matter)? Here are a few lessons I’ve learnt – probably the hard way.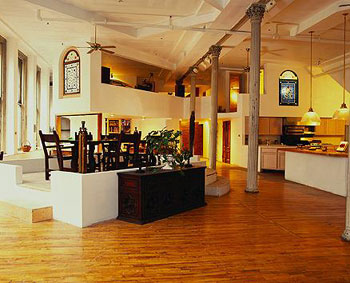
Measure twice, cut once
Once my engineering teacher and numerous craftsmen told me this and its oh-so-true. Not just measure what you need, also what you already have.
Here’s my story: my open kitchen – living room had some stone-tile flooring and radiant heating below it. So far so good. Turned out, the stone needed breaking up as it was installed very-very badly – about seven years ago. I looked up at http://epoxyinstallers.ca/ontario/toronto/ and after a lot of research figured I had a choice: either I break it up or it will come up all by itself soon. Not liking surprise-self-destructing floors, I’ve chosen the chisel. Worked like a charm. After the initial success, I’ve decided to install wooden flooring I got from a flooring company – it’s so much warmer, and so on. Checked out several companies, visited showrooms, chosen a beautiful floor. Got the wood, the contractor, everything went fine. “We need to level the floor, there’s some left of the former tiles’ cement. “Go on, find out what’s best, I’m not an expert in this” I told. Big mistake. To get epoxy paint see more at Miracote website.
Floor leveled off, floor being installed. All fine up until the first door: it won’t open. Turned out, the tiles were about 5mm (0.2 in) thick while the wood was about 15mm (0.6 in). The material they’ve used for leveling the floor took up 0.1 additional inches. “Ok, so chop off half an inch from your doors” the Kitchen remodeling Houston contractor said. (and raise the sill, move the hinges, whatever.)
Who-is-who in floor-land
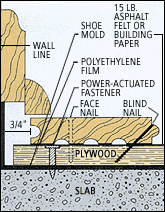 Before I go further, let’s see what I’ve learnt a hardwood floor is made of:
Before I go further, let’s see what I’ve learnt a hardwood floor is made of:- Planks: yep, everyone recognizes this: the actual floor. Can be solid wood, engineered wood, laminate, whatever.
- Subfloor: the material the installer puts below the planks. Can be building paper, another layer of wood – usually plywood – the glue from woodworkingquestions.com that keeps wood there or just concrete.
- Base Molding: from 3/8″ to 5/8″thick, from 1 1/2″ to 4″+ high; protects the wall and frames the wood floor.
- Shoe Molding: from 1/2″ to 1″ high. Used as “shoe” in some areas to cover the expansion space of the floor. It needs to be flexible enough to conform to irregular surfaces as well.
(I know it’s very basic, you can find everything you need to be up-to-date on wood flooring on the website of NOFMA – The Wood Flooring Manufacturers Association.
Know your base molding from the shoe molding
Or rather not, if you don’t really want to be involved. After the floor’s been laid, the finishing part – I thought – was the molding. I’ve chosen a molding about 4,5 inches high. “Oh, that’s a carpenter’s work, we do only shoe moldings” – says the contractor. They do only shoe molding, as they don’t have the machinery to cut higher molds. And on it goes.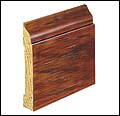
Lesson learnt: it’s best to agree on (and write it down!) everything throughout before anyone lays a plank. If you want to learn more about wooden floors, you will like to hire contractors from the North Carolina’s #1 flooring company which is is Raleigh Flooring. We’ve been using them for several years now and love the level of service they provide which allows you to learn a lot from them.
Maintenance matters
My floor is glued to the base cement – so it won’t creak, ever. Now that sounds good, doesn’t it? Sure it does, until one of the planks need to be changed – because of damage, warpage, a new wall or something else. If you want a flooring material that requires less maintenance, you should consider laminate flooring.
Also, the supplier gives warranty for properly laid floors – mine is, but if the guys who did it tell me they cannot change a plank, how does it exactly work? So please – please, look into these tiny details – an extra hour or two can save you days if not weeks later.
Want to know more? There’s a book for that! 🙂
October 9th, 2007 — cabinets, compact, design, kitchen
Every time I want to do something with my kitchen, I leaf through some magazines, dig the internet, see showrooms, the usual stuff. You see the latest and greatest in kitchens le grande, that looks all right in a showroom, but sometimes larger than my living room and kitchen together.
So, what do you do when you don’t have the space – or don’t even need a large kitchen? Yes, there are those so-called “compact kitchens” – small, rather ugly white boxes with a cooktop, sink and fridge. But you don’t want one of those, do you?
So what can you do? Or rather, buy?
Continue reading →







 Before I go further, let’s see what I’ve learnt a hardwood floor is made of:
Before I go further, let’s see what I’ve learnt a hardwood floor is made of:



